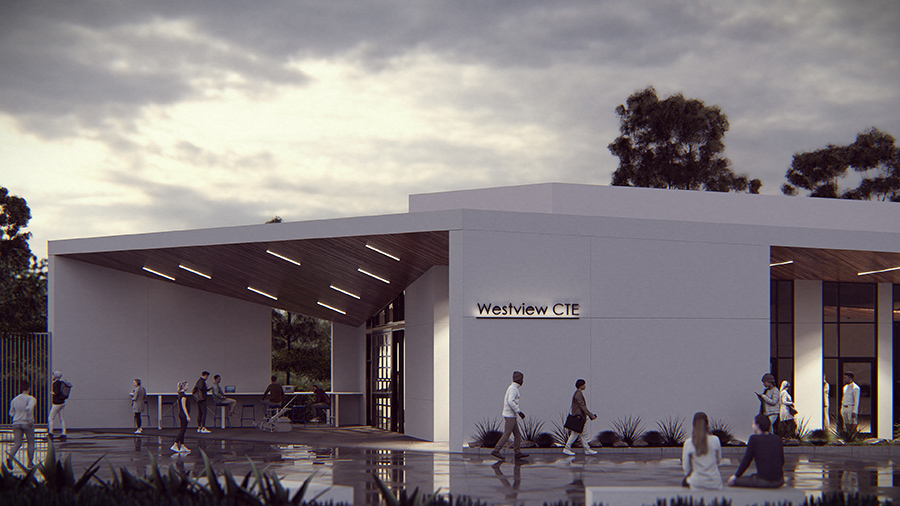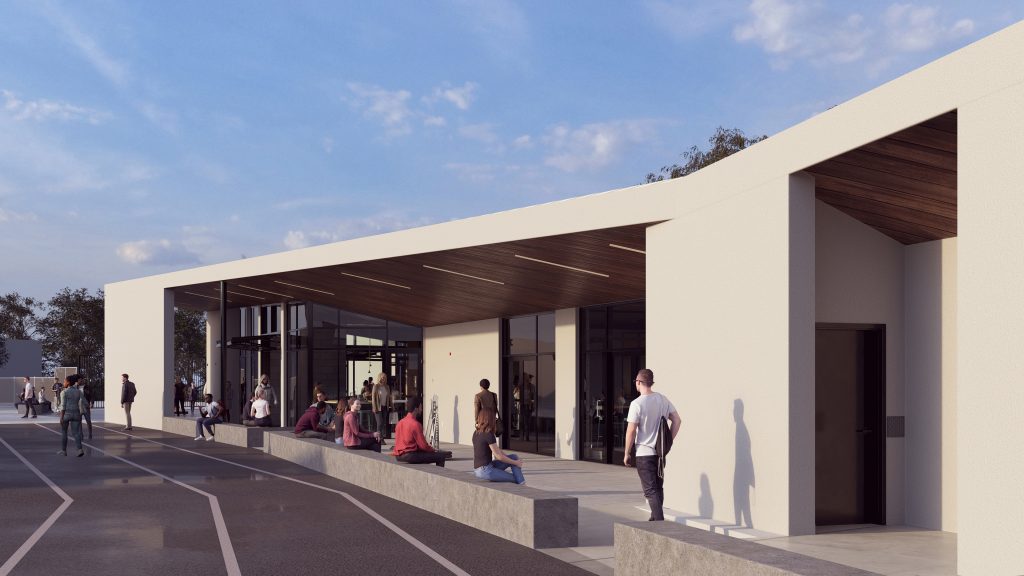Location: San Diego, CA
Completion Date: est. 2025
Building Area: 8,400 sf
Owner/Client: Poway Unified School District
General Contractor: Balfour Beatty
Structural: IMEG
Mechanical / Plumbing: MA Engineers
Electrical: MA Engineers
Landscape: M Zaki Design, Inc.
Civil: Delane Engineering












